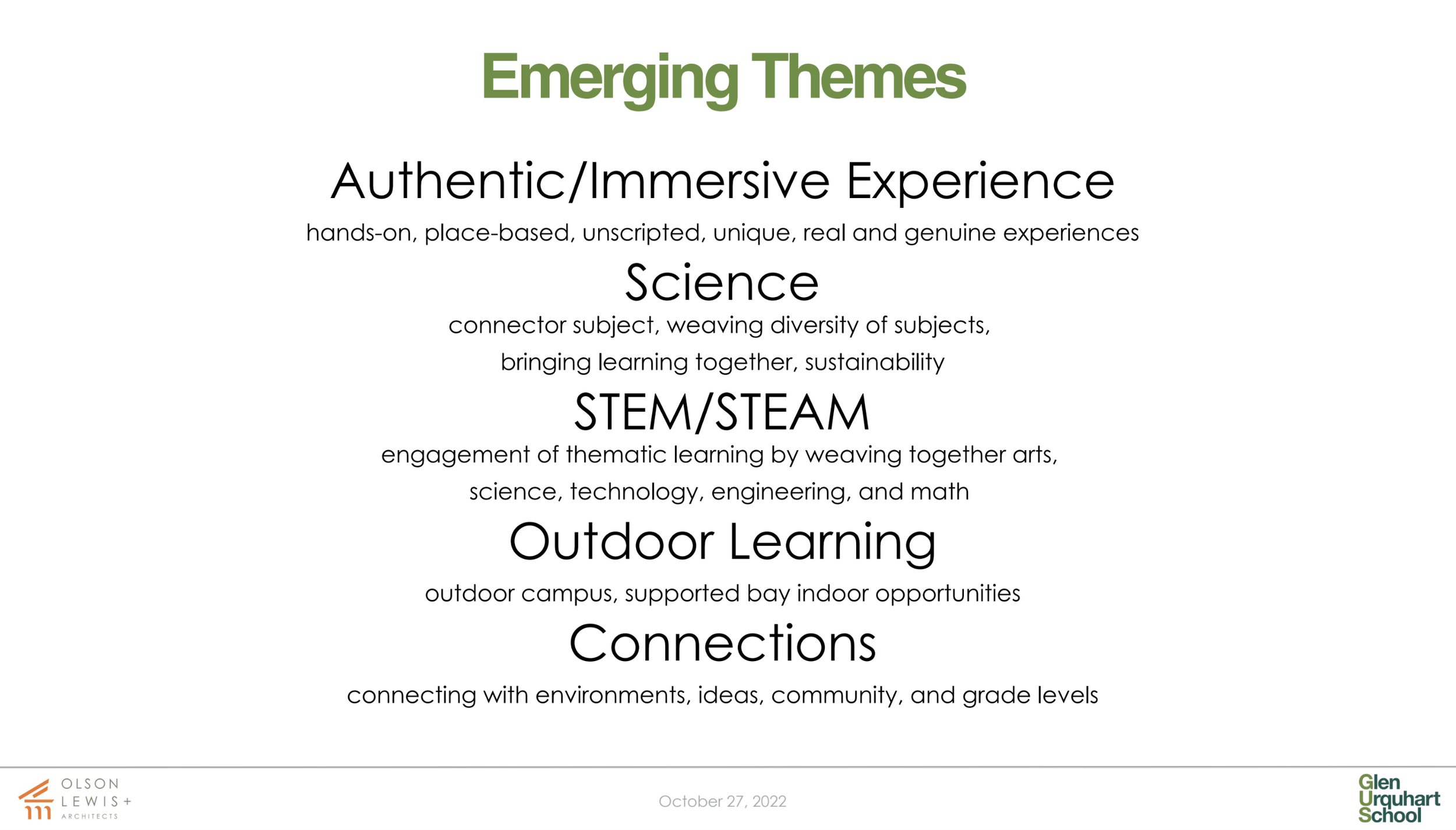Dreaming Big at GUS: Campus Master Planning
I often reference a poem by an unknown author titled “Dream Big” as I talk about my hopes for GUS.
It starts, “if there were ever a time to dare, to make a difference, to embark on something worth doing, it is now.” The time is now for GUS to dream big!
In 1977, the 23 acres of ponds, meadows, wetlands, and woodlands known as the Orchidvale Estate, was chosen as the site of the newly formed Glen Urquhart School for its natural beauty, and for the teaching opportunities presented by its diverse topography. The original barn and garage complex was restored and expanded to provide an “aesthetically pleasing and exciting learning environment” for its students - today known as the lower school building. Indeed, the founders knew how to dream big.
Over the course of 46 years, the campus has seen many changes, adding classrooms, play spaces, and new buildings - including Braemar in 1997 and the upper school building in 2007. Each of these changes slowly transformed the grounds into the beautiful campus we know and love today - a ‘child-sized village’ ripe with opportunities for inquiry, exploration, and discovery. In the last few years, we have seen our campus pushed to its limits - finding creative solutions to expand classrooms and outdoor spaces through pandemic learning - while continuing to provide a quality GUS education. And, while it’s clear our beautiful campus has many benefits, that time surfaced some real challenges with regard to the flexibility of space needed to best support our programming and serve our students and faculty. This reality, combined with the reality of years of deferred maintenance and a directive from our five-year Strategic Plan that calls for the creation of a campus master plan, we find ourselves again positioned to dream big.
Last year, we began work to bring to life a campus master plan that will guide the development of the campus in a way that is consistent with the school’s mission, vision, and strategic goals. Working closely with the Board of Trustees Building and Grounds Committee, Olson Lewis + Architects was hired to create a master plan that would allow us to not only dream about the GUS of tomorrow but also to plan. Over the winter they met with members of the GUS community, including students, to better understand how GUS provides learning opportunities via pedagogy and content as well as culture and relationships — and how this experience is manifested in our environment and our facilities. Over the course of the spring and summer, they worked to synthesize the central themes that emerged from those community conversations with the practical needs of our campus to begin developing plans. In October, they presented a plan to enhance our campus with thoughtful renovations to existing spaces and purposeful additions to our footprint that will allow us to continue to do what we’ve always done at GUS, better. The goals of this master plan are to provide spaces that allow for immersive experiences inside and out, to encourage organic and spontaneous opportunities for learning, to reinforce our commitment to environmentalism and sustainability, and to support an authentic experience in and outside of the classroom.
We were excited to welcome Chris Doktor and John Harden from Olson Lewis to campus last month to share their finalized plans and preliminary renderings for what could be. We’ve shared some of what they presented below. You’ll see the plan is phased, allowing us flexibility and time to build out this vision. There are many exciting ideas outlined in the plan that will enhance our wonderful campus and allow us to continue to grow and better our program. One of the most exciting things for me is how the new plan creates a sense of place. With plans to re-arrange classrooms so there is a progression through our buildings from our youngest learners to our oldest, there will be a natural flow of learning and development that aligns with our thematic, spiraling curriculum. Two new classroom spaces adjacent to the nature trails will offer greater flexibility with regard to class scheduling and offer students and faculty easy access to the science classroom that is our campus. Throughout this process, I’ve envisioned these spaces stocked with boots, waders, and scientific instruments at the ready for easy access at a moment’s notice. Looking to the future, there is also a new arts center, building off of the Braemar stage, that will unite music, dance, theater, and the visual arts in a central location. Yes, here at GUS, we are certainly dreaming big!
There is still a lot to do before we make this dream a reality. This campus master plan is a roadmap that we will use to direct the use of our physical spaces, over time, in order to establish the learning environment we need to meet the needs of future students. We continue to work closely with the architects to fine-tune design plans and are in the midst of developing a fundraising plan to help bring these projects to life. This undertaking will not be without challenge, but now is the time, as the poem says, to dare, to embark on something worth doing. We look forward to working together to make BIG things happen for our small school.
Interested in learning more about the plan or process?
Please join us on Thursday, December 1, at 9:00 a.m. to hear directly from the architects - you can RSVP here. As always, please don’t hesitate to reach out directly with any questions.






